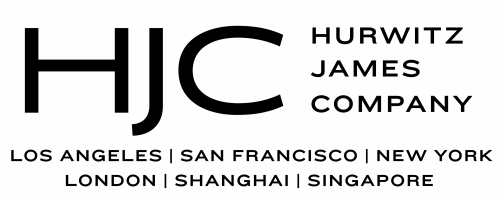Description
Welcome to the epitome of luxury living nestled in the heart of Temecula Valley, where not one, but two exquisite custom homes await your discovery. Situated on nearly 3 acres of useable flat land, this exceptional property boasts unparalleled elegance and functionality, making it a crown jewel in the coveted Los Ranchitos Community. As you arrive through the gated entrance, the lush landscaping sets the stage for what lies beyond. The main residence, sprawling 4,248 square feet, oozes modern charm with its impeccable details and high-end finishes. Step inside to be greeted by a formal entryway, crowned with tasteful molding and adorned with rich, wood-inspired tile floors that set the stage for the luxurious ambiance throughout. To the left of the entryway, you'll find the first bedroom, bathed in natural light streaming through its large window, making it a peaceful bedroom or a productive home office. The gourmet kitchen is a culinary enthusiast's dream, featuring custom Euro white cabinets, top-of-the-line appliances including dual dishwashers and a built-in wine fridge, and a porcelain farmhouse sink. An oversized island with bar seating seamlessly transitions into the adjacent dining area and expansive family room, creating an ideal space for both intimate gatherings and grand entertaining. Designed to accommodate the ease of single-story living, the main home boasts four generously appointed bedrooms on the lower level, including the lavish master suite. Retreat to the master oasis, where dual closets and a spa-like ensuite bathroom await, adorned with modern fixtures and elegant touches. Continuing down the hall, you'll discover two additional bedrooms, each offering comfortable accommodations and ample space. Upstairs, a versatile bonus room and two additional bedrooms; a mother-in-law suite offers it's own bathroom and walk-in closet. Step outside to discover an entertainer's paradise, complete with an outdoor kitchen, inviting California Room, and sweeping views of the surrounding landscape. Additionally, a detached second home, boasting 1,440 square feet of open concept living space. This secondary home provides a full kitchen, two generously sized bedrooms, two full bathrooms, two-car garage and private California Room overlooking the backyard. With endless possibilities abound, from equestrian pursuits to family gatherings, this property is the ultimate showstopper.. Don't miss your chance – schedule your private showing today!

Property Details
Features
Appliances
Ceiling Fans, Central Air Conditioning, Cook Top Range, Dishwasher, Disposal, Double Oven, Freezer, Gas Appliances, Microwave Oven, Range/Oven, Refrigerator.
Interior features
Carbon Monoxide Detector, Ceiling Fans, Crown Molding, French Doors, High Ceilings, Recessed Lighting, Security System, Sliding Door, Smoke Alarm, Walk-In Closet.
Exterior features
Barbecue, Gated Entry, Patio, Security Gate.
Roof type
Tile.
Flooring
Tile.
Parking
Driveway, Garage, Gated, Guest, Paved or Surfaced.
View
Hills View, Mountain View, Pastoral View, Pasture View.
Additional Resources
FirstTeam Real Estate
This listing on LuxuryRealEstate.com
29172 E Vallejo Ave, Temecula, CA 92592 | Calilookbook









































































































































